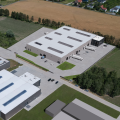Tarnowo Podgórne - SAD 5 - currently in realization 6 069 m2
Location
Tarnowo Podgórne k/Poznania
Available area
Tarnowo Podgórne k/Poznania
ul. Poznańska, woj. wielkopolskie
Available area
6 069 m2
Completed area6 450 m2
Planned total area18 419 m2
Jakon Poznań Tarnowo Podgórne Sad 5 – a modern space for your business in a perfectly connected part of Poznań
Currently in implementation:
A service and warehouse hall with a total area of 6 069 m2, which can be divided into smaller segments.
- Height to the bottom of the beam structure 7,4 m
- Load capacity of the floor: 5T/m2
- Parking for cars and trucks
Segment A - available
- 782 m2 of service and warehouse space
- 35 m2 x 2 social space
- Acces to the hall: 2 gates from ground level
- 1 loading dock
Segment B - available
- 782 m2 of service and warehouse space
- 70 m2 of social-office space
- Acces to the hall: 1 gate from ground level
- 1 loading dock
Segment C - available
- 1 725 m2 of service and warehouse space
- 370 m2 of social-office space
- Acces to the hall: 1 gate from ground level
- 2 loading docks
Segment D - available
- 495 m2 of service and warehouse space
- 70 m2 of social-office space
- Acces to the hall: 1 gate from ground level
Segment E - available
- 495 m2 of service and warehouse space
- 70 m2 of social-office space
- Acces to the hall: 1 gate from ground level
Segment F - available
- 1 072 m2 of service and warehouse space
- 70 m2 of social-office space
- Acces to the hall: 1 gate from ground level
- 1 loading dock
It is possible to purchase/rent the entire facility.
Are you interested in this property?
Call or write a message
+48 605 303 348Location of the property
S11 - 5 km
A2 - 17 km
Lotnisko - 14 km

Poznań - Tarnowo Podgórne Sad 5
6 069m2




